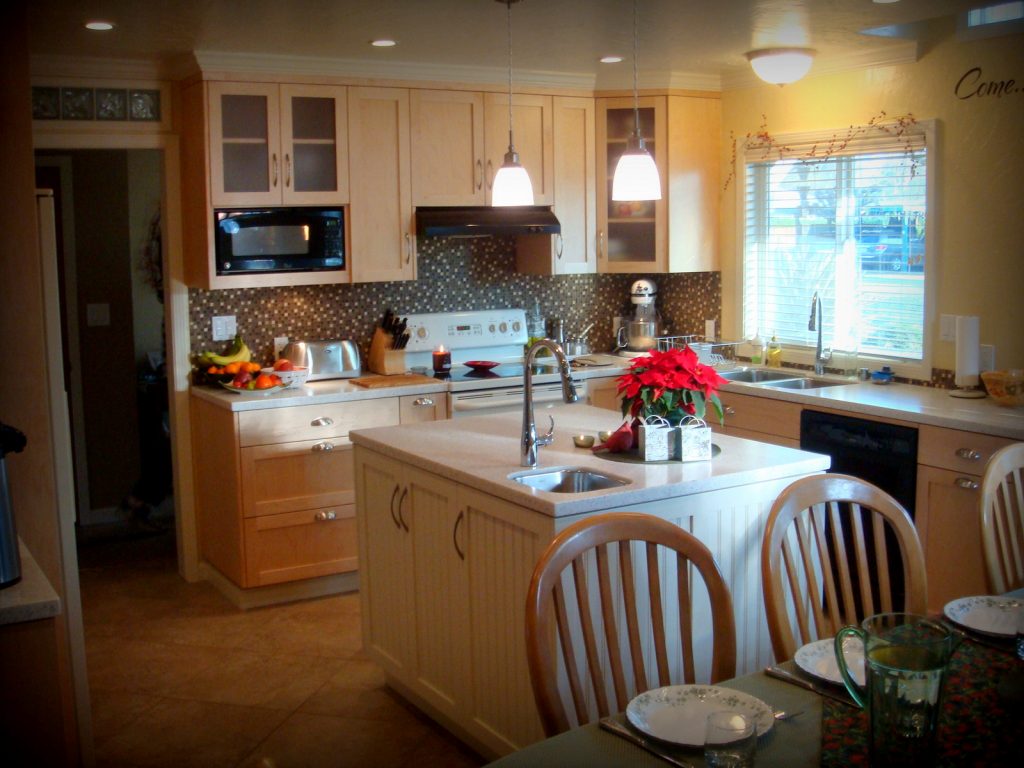How we start new remodel projects . . .

1950s home – full remodel and addition – Kitchen shown – low $70,000’s – many cabinets not visible in this photo: clear finished maple custom cabinets, solid surface countertops, glass and stone mosaic splash and porcelain floor tiles, hand-textured wallboard, lots of painted trim, 5 sets of glass block windows, buffet/hutch, new lighting, new layout of room meant moving electrical, plumbing and heat registers.
Remodel Preparation – getting it done right, starting at the very beginning
STEP 1 – Discovery Stage: the Most Fun for Now!
Determine the real need for your remodel. Then, determine the anticipated scope of work of your remodel: walls to remove; lighting, electrical and plumbing changes; bringing in outside light; what is the ideal remodel you would like to do, and what is the minimum you would be content with (gives options to consider for doing the work in phases); major problems in the space you really must deal now; adjacent spaces affected; things you really like (small nooks, gourmet cooking, book shelves, natural materials or lighting, colors and textures, etcetera); things you want to remain unchanged? Collect pictures and such to communicate what you want in the remodel, and to show what you like. If you find things you specifically don’t like, those are also helpful to know.
STEP 2 – Determine Your Budget
Establish what funds you have for your proposed remodel work. The price of a remodel is likely more than you think it could be so prepare yourself for this news. Just some examples here: in northern California bathroom remodels can range from $1,000 for a new vanity installation to $25,000+ for a full tear-out and new room configuration; whereas a kitchen can range from a few thousands for very little work to the mid-$100,000’s for something really nice; and whole-house remodels can range all over the board, well into the hundreds of thousands for some very high-end work. The pricing of an addition onto your home is a very different matter than a remodel within an existing floor plan; it involves too many variables to guess at. This is why having a contractor help with the budget pricing during the design phase is so important. Designers are good at designing but they do not run our businesses, and therefore can’t give you very accurate budget pricing structures; nor can the ‘big box’ stores. You may want to check with your finance person also, if you are planning to finance any of the work. The financier may require you to pay the contract deposit and a portion of the contract from your own cash. The loan monies are often used to pay out the contract as it is completed.
STEP 3 – Contact Your Selected Contractor
We will meet with you and discuss your requirements, the proposed work and the spaces involved, and your budget. It is best to meet with all decision-makers in the initial meeting. See our blog about Choosing the Right Remodel Contractor – Parts 2-6
STEP 4 – Preliminary Design Proposal – We use a Professional Services Agreement
We will put together the ideas discussed at our initial meeting and draw preliminary sketch(es) of the proposed work. We can also do ‘walk-through’ screen shots to show you what it will ‘feel’ like when completed. It helps once you see something like this in its basic form, nothing is confirmed here. Depending on the extent of work we may meet again to check that you are happy with what we propose to do in this phase. We should also be looking at and confirming some of the finishes you want in the remodel, as well as cabinets, appliances, trim, doors, windows, etcetera.
STEP 5 – Preparation of our Budget Proposal
Based on the preliminary design, we will put together a budget proposal for you.
STEP 6 – Preliminary Acceptance
This is your approval for us to proceed to the next step. The pricing is getting close to being real and the preliminary design is confirmed now.
STEP 7 – Preparation of the Contract Price
We will undertake the following investigations to prepare a contract price: confirm local building authority’s preliminary approvals (and compliance with codes), complete the design drawings and specifications, and engage any needed design professionals and consultants. Ultimately, this gets us to the place where we work up the Contract Price.
STEP 8 – Final Acceptance, the Contract (Agreement) and Construction
Your acceptance of the contract price means we will prepare the contract document, provide a start date, construction duration, procure building permit(s), order materials and products and commence work. Throughout the construction phase we will communicate regularly with you to ensure things are progressing satisfactorily, and that your remodel experience is a positive one. When the work is completed the contract is finalized at the Final Completion. This signifies the beginning of the maintenance period. Any Punchlist items should be completed at this time.
Then we turn the project over to you and go away.
Originally posted at: https://rdyoungscontractor.wordpress.com/
