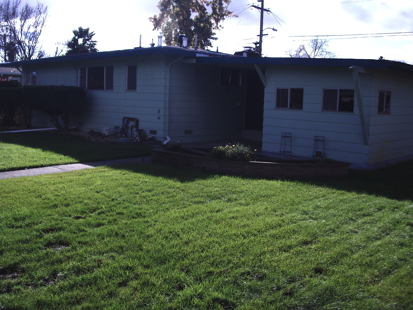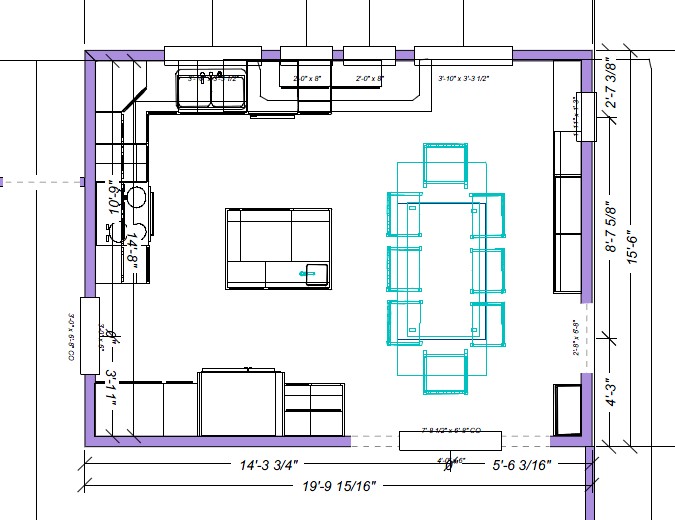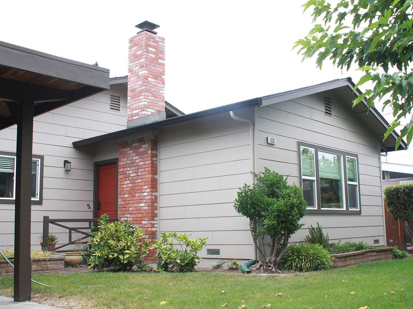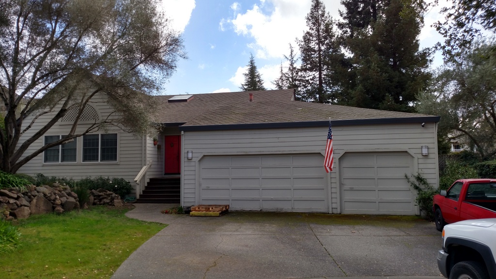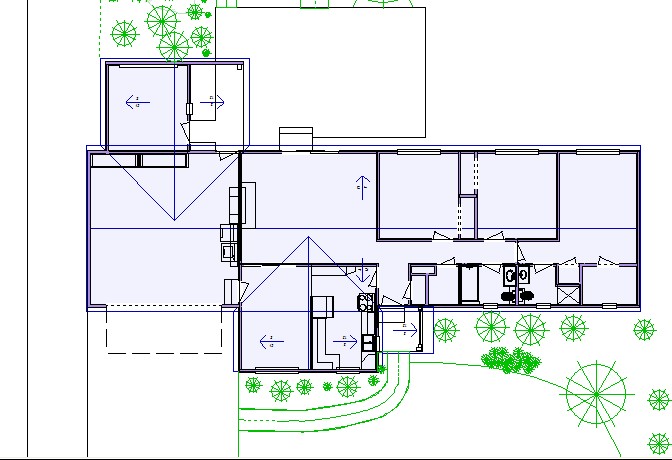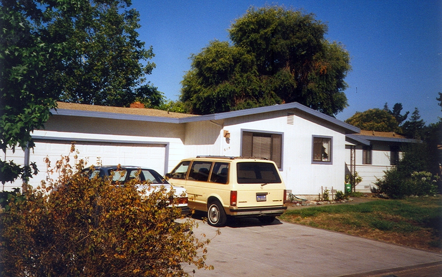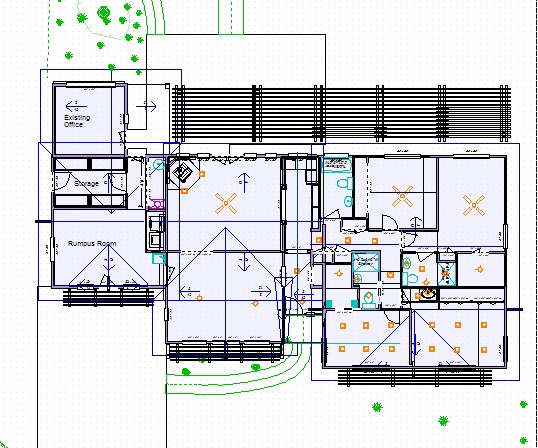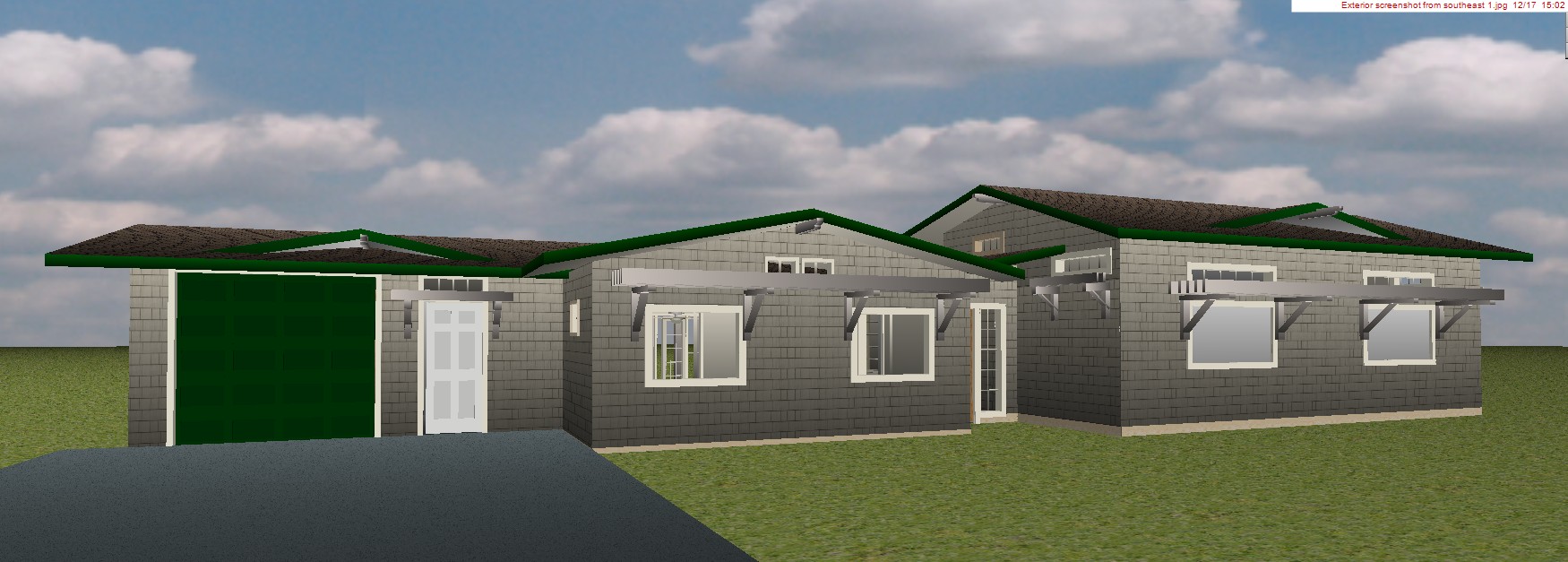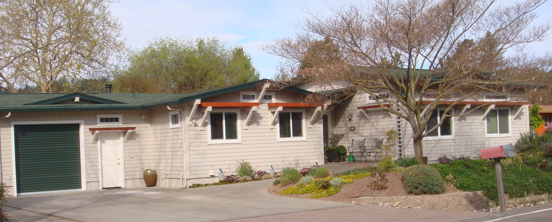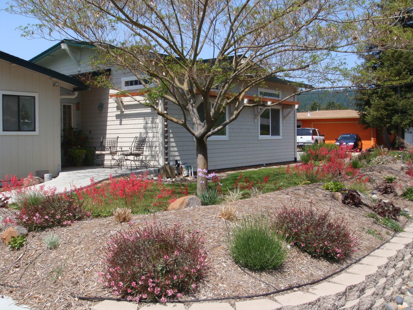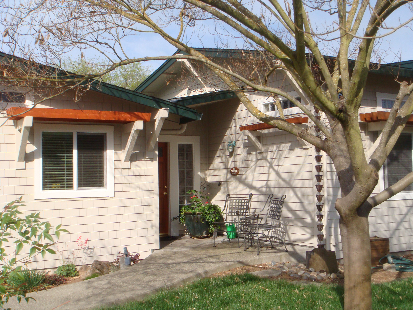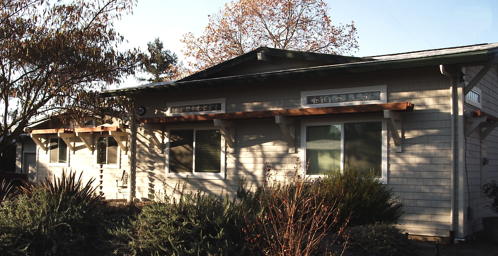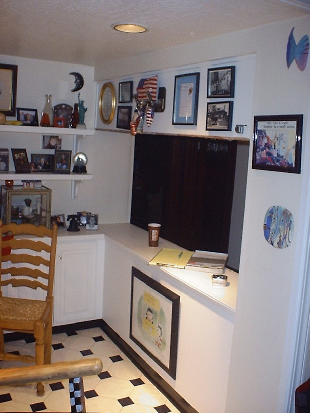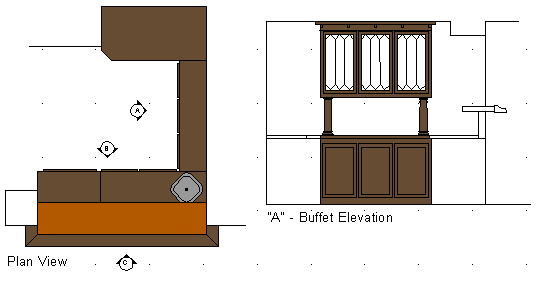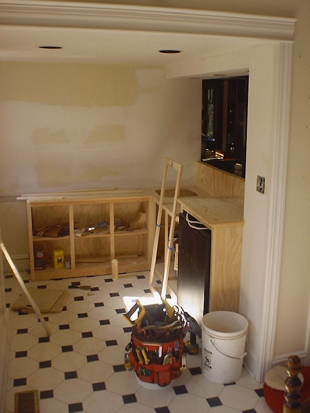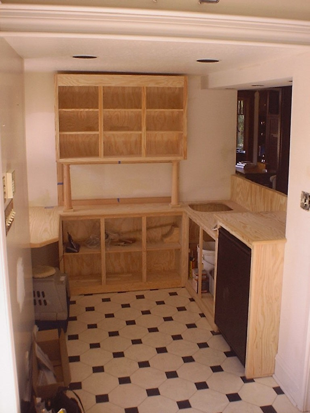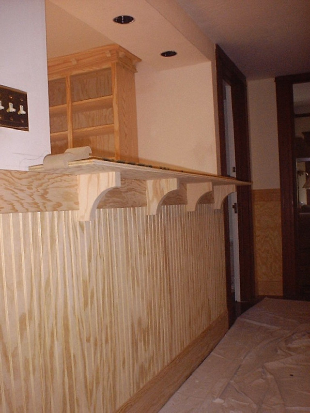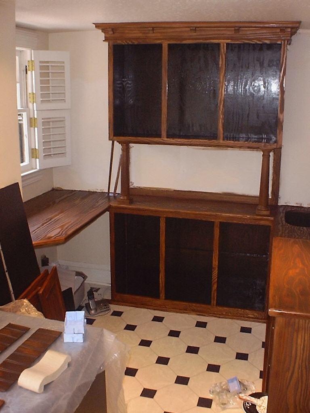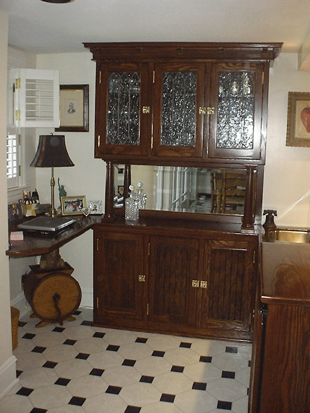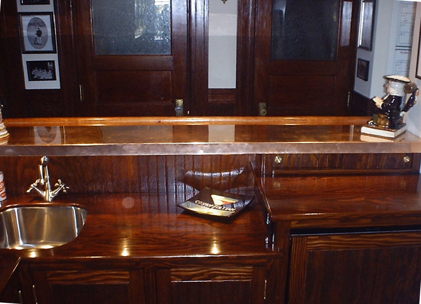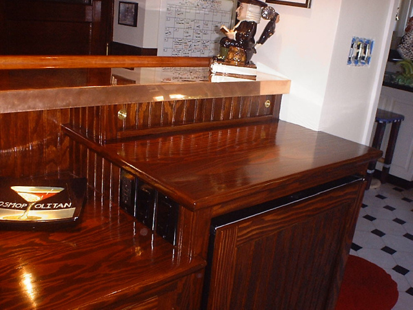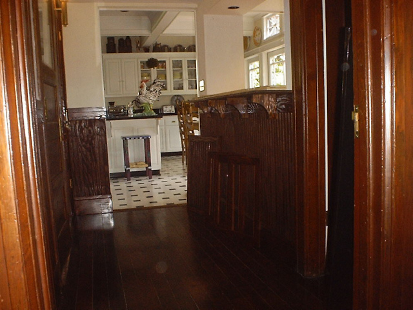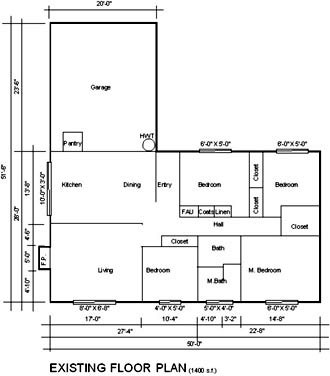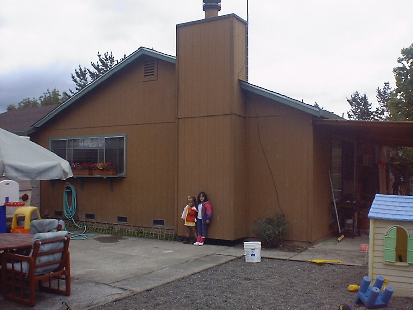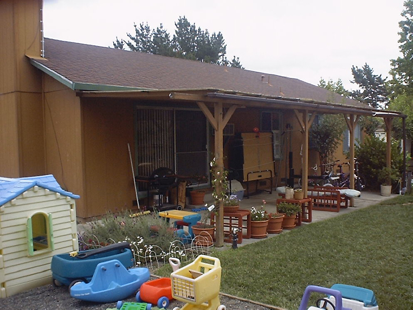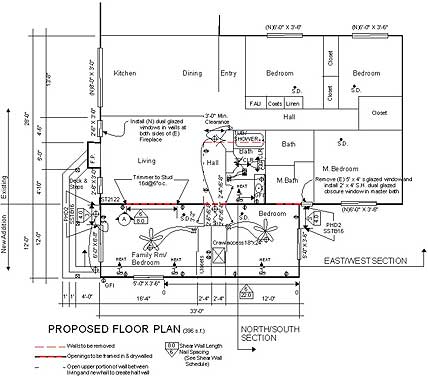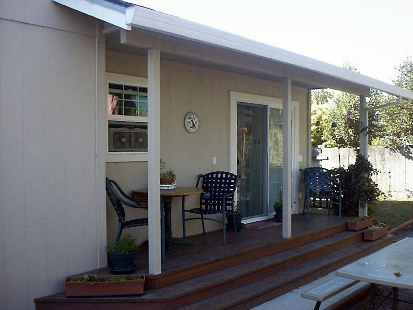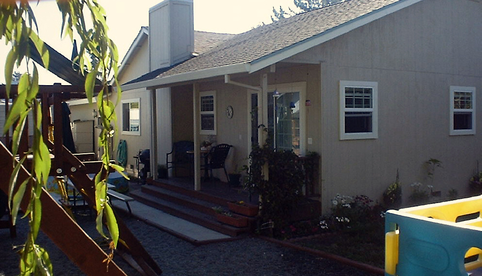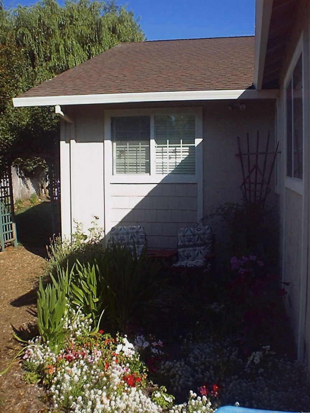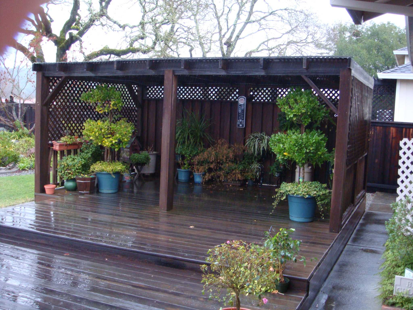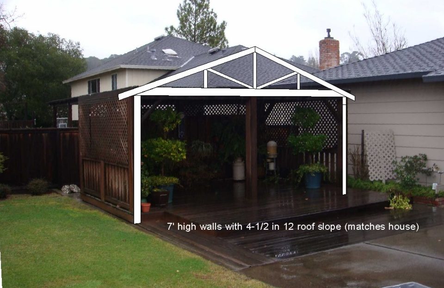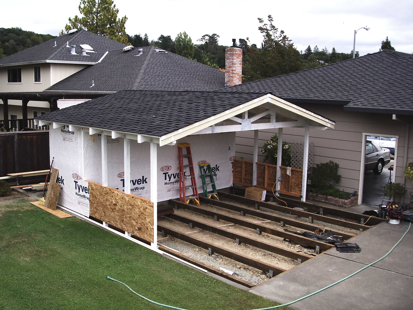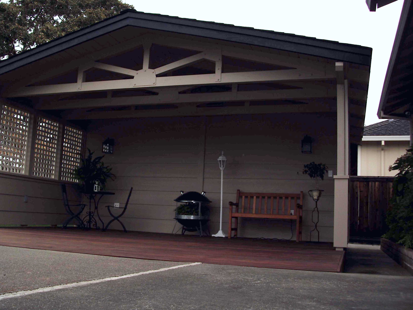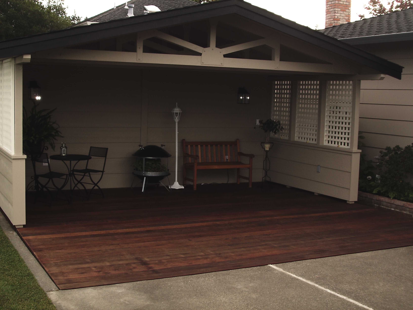Design-Build: (most of our work)
“Now that we’re thinking of a remodel what happens next?”
That’s the question we are often asked on the initial visit to meet with clients. Your home is the special place where you live. And, you want to see that your home meets your needs. You also want it to be a pleasant place to live, to entertain and sometimes to work from. We can work with you from development of the design, through the completion of the finished project. That includes assessing the needs you have, helping gather information and ideas, reviewing products and their applications, sketching some ideas, computer mock-ups to give a ‘feel’ of the completed project, finding design professionals (architect, engineers, consultants of various disciplines) as/if needed, working with governmental agencies that need to know and approve what’s happening in the community, putting together a team of people that can accomplish the work of the project, and helping you settle in afterwards.
Time-Lapse of a Design-Build Kitchen Remodel
Check out the Gallery Menu at top also.


