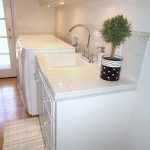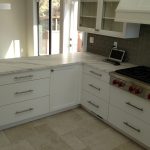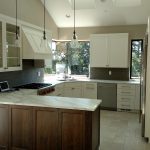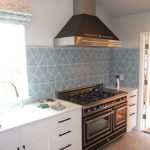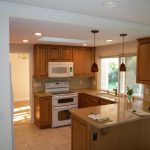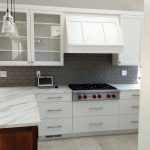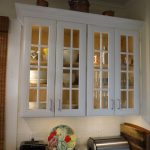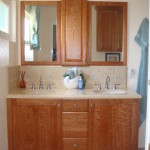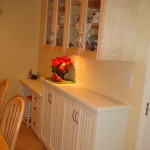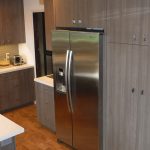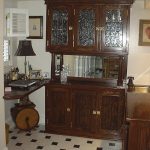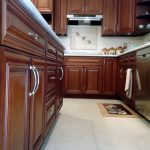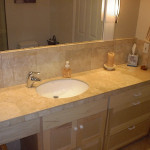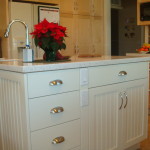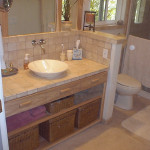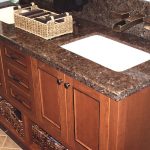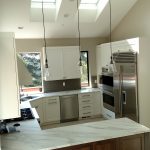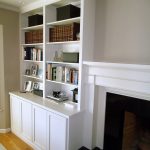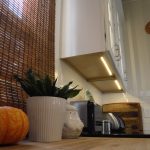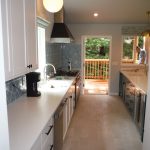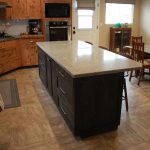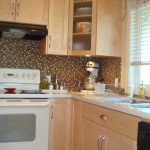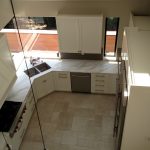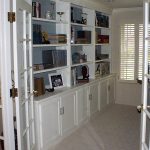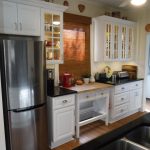Cabinets, Storage Spaces, Shelves & Such
Here are some photos of a few of the cabinets we’ve built and/or installed. Even most of the factory-built items have needed modifications or repairs before installation could be completed. One time we had a kitchen cabinet unit come from an east coast manufacturer and the largest cabinet (the pantry) that had to be set first. It arrived damaged beyond repair. Another one was ordered and also arrived damaged weeks later. We were able to re-create a replacement out of the parts from the two broken ones that had come, and ended up with no spare parts. (Sometimes you have to be creative in your problem-solving.) The sales lady at the store was more than happy about it.
- Hidden Valley home remodel laundry
- Quail – home remodel – kitchen painted with porcelain counters
- Quail – home remodel – kitchen – high ceilings, very light feeling
- Hillmont – kitchen addition, remodel, deck – design-build
- Oak Leaf Home Remodel
- Tile splash, Neolith porcelain counters
- Sonoma Ave – kitchen remodel lighted interior
- Bathroom vanity
- Maple with painted island and buffet.
- Sonoma Ave – kitchen remodel Painted with stone counters
- Hidden Valley kitchen remodel
- McDonald historic remodel AFTER – design-build
- Oakmont home remodel kitchens
- Guest Bathroom remodel
- Painted island.
- Master Bathroom remodel
- Floral Wy Home remodel – bathroom – design-build
- 2 Colors, Neolith porcelain counters
- Hidden Valley home remodel living room
- Sonoma Ave – kitchen remodel
- Hillmont – kitchen addition, remodel, deck – design-build
- Rincon Valley home remodel – kitchen
- New maple cabinets
- Quail – home remodel – kitchen from above, painted the tops as they’re visible from loft
- Cabinets in converted bedroom-to-library
- Sonoma Ave – kitchen remodel Made room for owners butcherblock piece
Stay tuned for more
Remodeling Features!
Originally posted at: https://rdyoungscontractor.wordpress.com/

